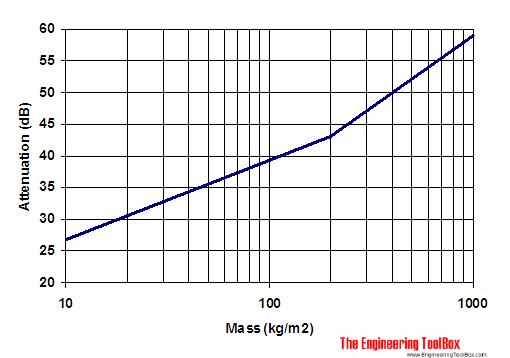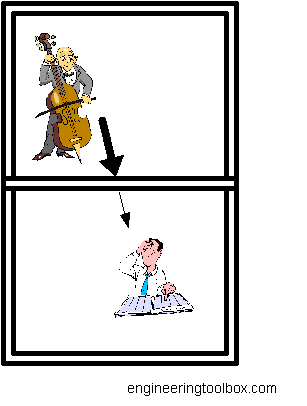Sound Transmission through Massive Walls or Floors
Sound transmission and attenuation in building elements like massive concrete walls or floors.
The sound transmission through a massive wall or floor depends primarily on the mass of the construction.
Mean attenuation through a massive construction is indicated in the diagram below:

Note! - more mass - more attenuation!
The attenuation for a specific frequency can be calculated by adding the value in the table below to the mean value indicated in the chart above.
| Frequency (Hz) | 63 | 125 | 250 | 500 | 1000 | 2000 | 4000 | 8000 |
|---|---|---|---|---|---|---|---|---|
| Attenuation Correction (dB) |
-13 | -9 | -5 | -1 | 3 | 7 | 11 | 15 |
Note! - higher frequency - more attenuation!
Example - A Concrete Floor and Sound Attenuation

The mass m of a concrete floor with density 2300 kg/m3 and thickness 0.2 m can be calculated as
m = (2300 kg/m3) (0.2 m)
= 460 kg/m2
From the chart above the mean sound attenuation for the floor can be estimated to
52 db
The attenuation dL at 250 Hz can be calculated as
dL = (52 db) + (- 5 dB)
= 47 dB
The attenuation at 2000 Hz can be calculated as
dL = (52 db) + (7 dB)
= 59 dB
Sound Transmission Loss - or Attenuation - for some typical Building Elements
| Building Element | Sound Transmission Loss Attenuation - STC Rating1) - (dB) | Privacy |
|---|---|---|
| 230 mm brickwork, plastered both sides | 55 | Shouting not audible |
| Standard 38- by 89-mm (nominal 2- by 4-in) wood studs with resilient channels nailed horizontally to both sides with 20-mm (5/8-in) gypsum wallboard screwed to channels on each side | 50 | Shouting barely audible |
| 230 mm brickwork, plastered one side | 48 | |
| 115 mm brickwork, plastered both sides | 47 | |
| 100 mm timber studs, plasterboard both sides, quilt in cavity | 46 | Loud speech barely audible |
| 6 mm double glazing, 100 mm air gap | 44 | |
| 75 mm clinker concrete block, plastered both sides | 44 | |
| 115 mm brickwork, plastered one side | 43 | |
| Two layers of 20-mm (5/8-in) gypsum wallboard nailed to both sides of standard 38- by 89-mm (nominal 2- by 4-in) studs | 40 | Loud speech audible but not intelligible |
| 75 mm timber suds, plasterboard both sides | 36 | Loud speech audible and fairly understandable |
| 6 mm single glazing | 29 | Normal speech audible but not intelligible |
| one layer plasterboard | 25 | Normal speech easily understood |
1) STC - Sound transmission class is the USA rating used to characterize airborne noise insulation. A wall system with higher STC rating is more effective in preventing the transmission of sound.



